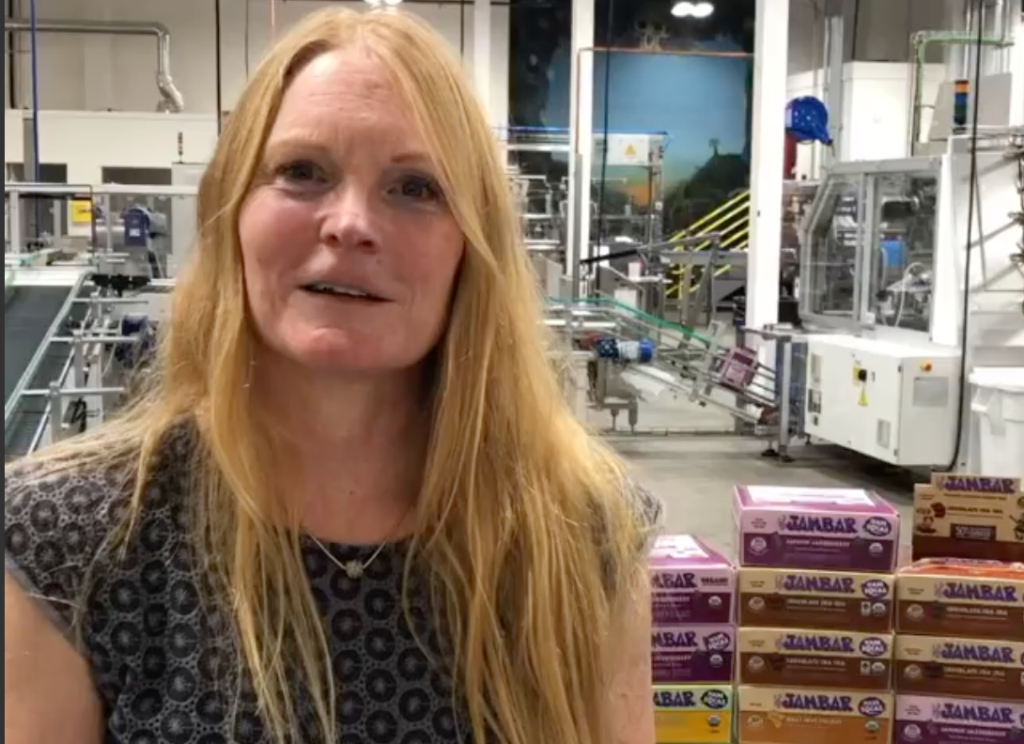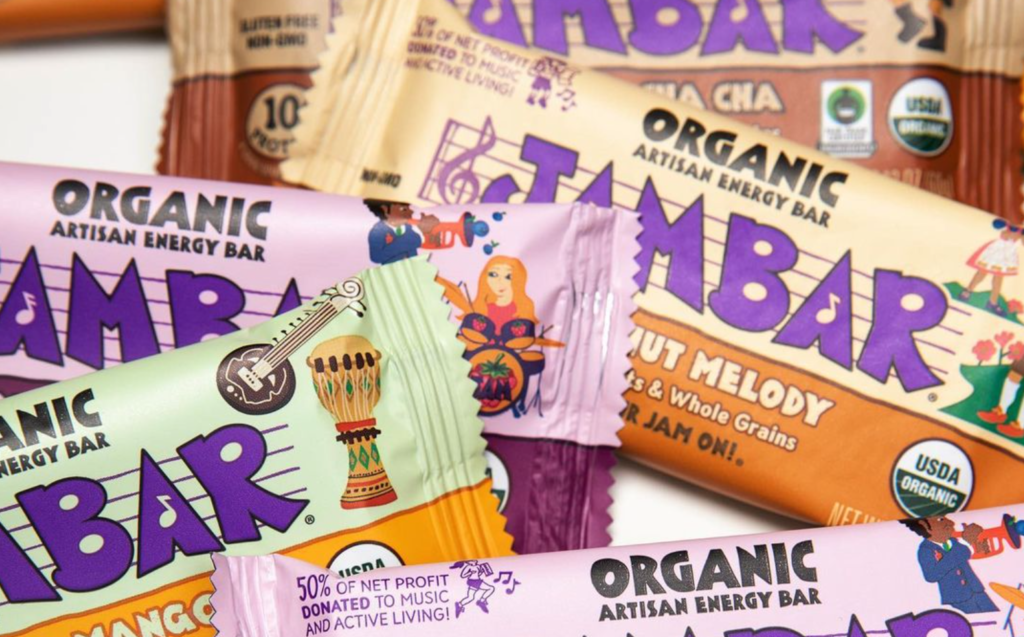The Challenge – Convert an existing storage building into a food production facility utilizing existing utility capacities

50% of Profits Donated
Project Goals
- Design electrical systems to support the conversion of building into a food production facility
- Design the electical systems so could use the exsiting PG&E service capacity
- Complete work on schedule and as food processing equipment was shipped from Europe
- Deliver a builing to support this mission driven organization
Project Description
With equipment being supplied from many different countries CONTECH-CA collaborated with a global team of specialist consultants, architect & design-build teams to ensure the electrical services were designed to accommodate the many specialized equipment requirements. This was done by maintaining budget and schedule goals. As existing building extensive site surveys were required.
CONTECH-CA Scope
CONTECH-CA lead the initial coordination of the building systems and existing building surveys. Based on this CONTECH-CA developed an electrical design that was able to support the many system requirements without requiring service upgrades.
At a Glance
Challenge Complete without requiring expensive PG&E Service work
Solution A detailed load evaluation and creative service utilization solution
Value Saved Owner cost and schedule impact of increasing service
Location San Rafael, CA – USA
Project Type Commercial, Food Production, Manufacturing
Services Electrical Design, Project Management
Project Delivery Design-Assist
Owner Jam Bars
Contractor McDivit Construction
Architect Jeff Kroot Architects

Founder Jennifer Maxwell in the production Facilty 






