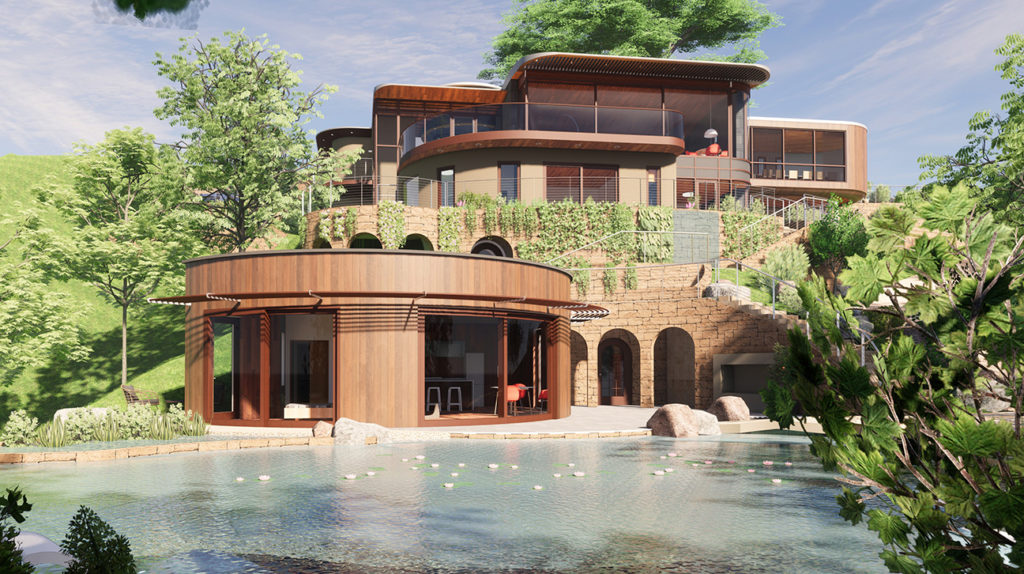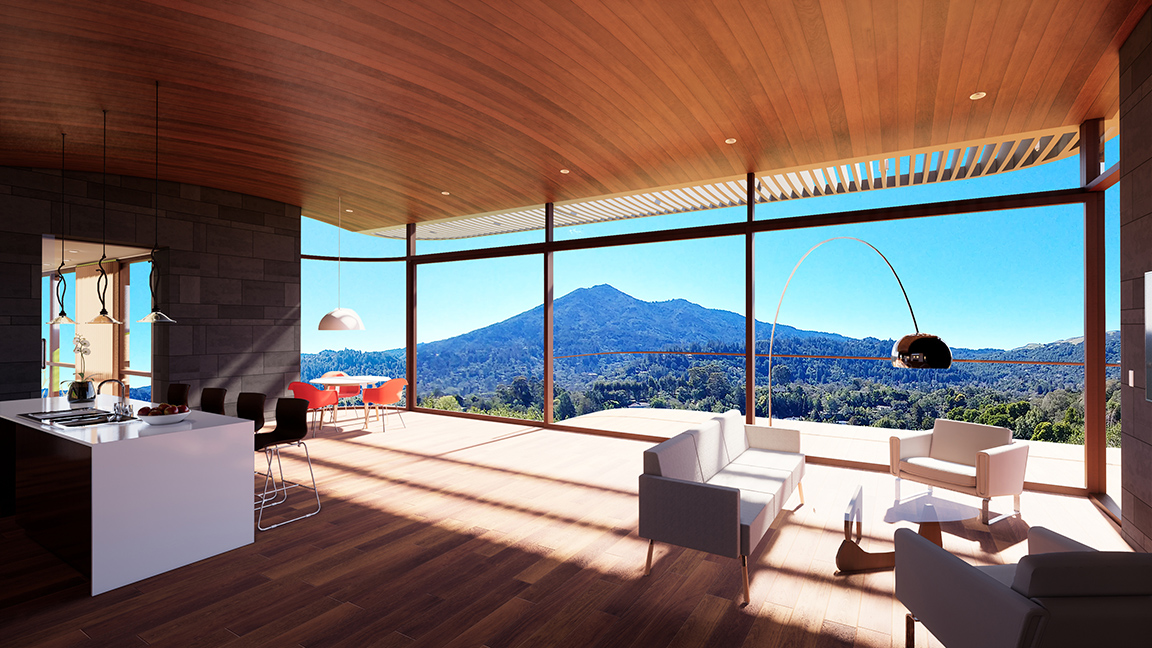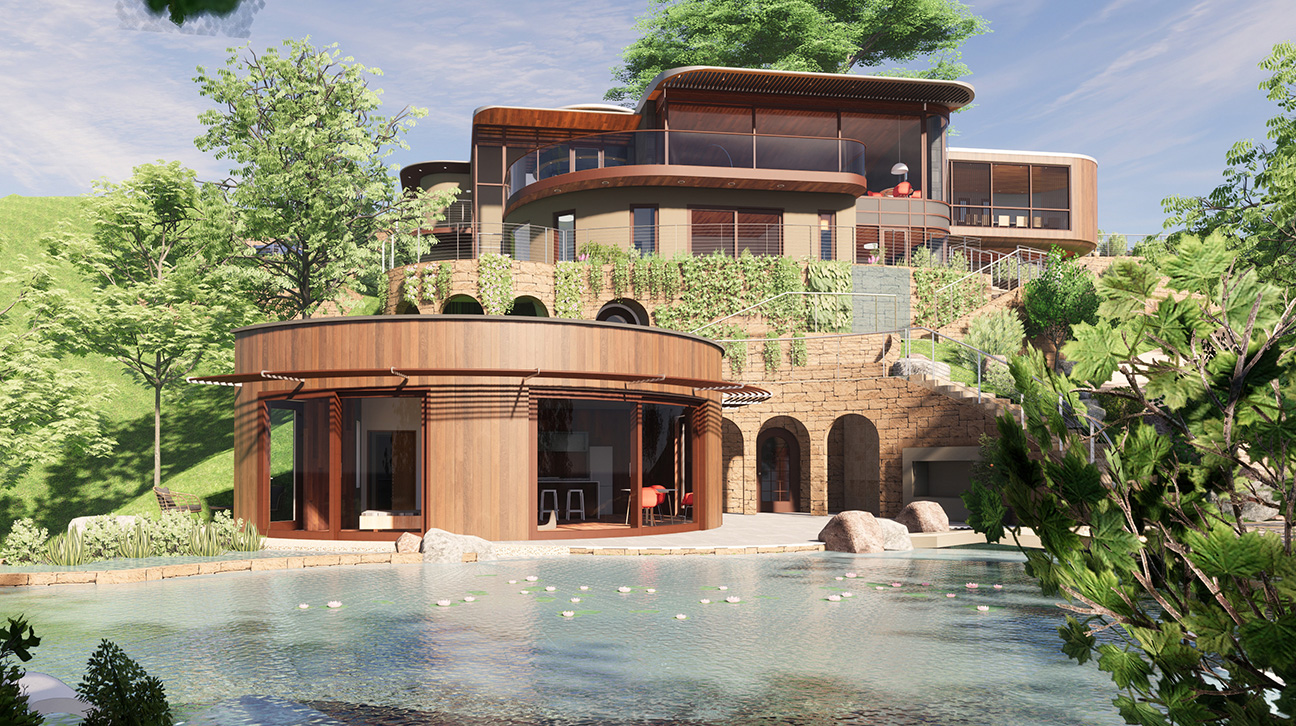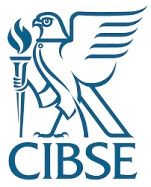The Challenge: Design Electrical Systems for an Amazing Building
Morrison Road, Ross Electrical Design
- Location: Ross, CA - USA
- Project Type:
- Services: Electrical
- Project Delivery: Design Build
- Owner –
- Client –
- Architects –
- Electrical Engineer –

Morrison Road, Ross Electrical Design
- Location: Ross, CA - USA
- Project Type:
- Services: Electrical
- Project Delivery: Design Build
- Owner –
- Client –
- Architects –
- Electrical Engineer –
Goals
Solution
2. Evaluated Optinla Renewable and Back-Up Power Solutions
3. Integrate multiple systems into Design
Description
Design of a 4200 sqft private residence with a 796 sqft ADU.
The client wished for a contemporary design that features curves and ample glass to maximize views towards Mount Tamalpais in Marin County.
The existing 1940s single-family residence, 3 shed structures, a pool and a driveway on the site are to be removed. They are replaced with a new driveway, residence, ADU, and a natural swimming pond.
The steep site posed a challenge to the program. It required easy access to the ADU and natural pond from the house. The solution was in lowering the house into the hill and raising the elevation of the natural pond – all without jeopardizing a 12′ floor-to-floor height.
A tunnel connecting to a glass cylinder elevator opens up to to the landing of two curving landscape stairs, connecting the house with the ADU, a small plaza with a fireplace, and a natual swimming pond at the foot of the hillside
Scope

- Location: Ross, CA - USA
- Project Type:
- Services: Electrical
- Project Delivery: Design Build
- Owner –
- Client –
- Architects –
- Electrical Engineer –







